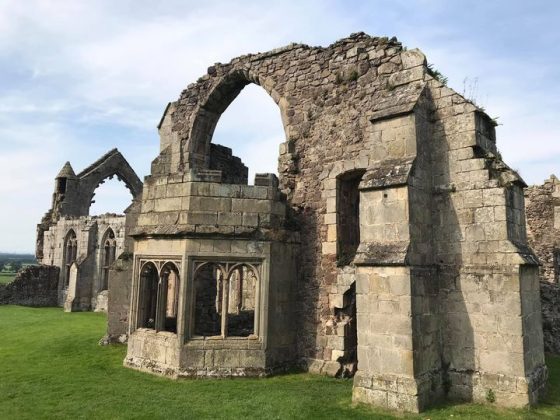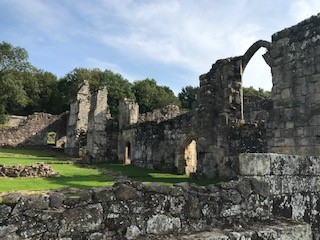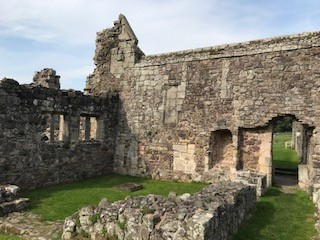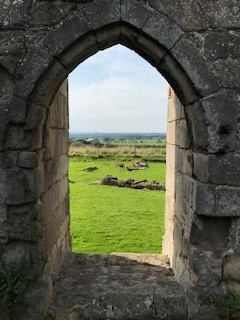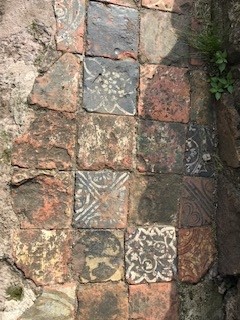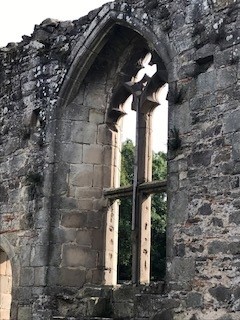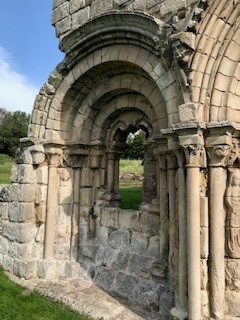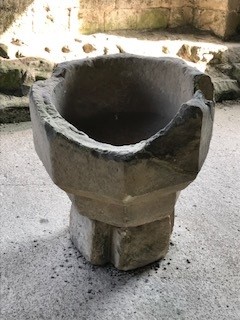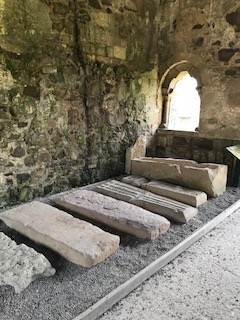Evidence suggests that a religious order had been established at Haughmond by William FitzAlan by 1130. Between 1135 and 1155, in spite of William FitzAlan’s exile from Shropshire for some years after 1138, the endowments were increased, the house virtually refounded and given the status of an abbey. The endowments included churches, land and mills, with the lands noted as being granted to Haughmond Abbey in 12th and 13th centuries.
Haughmond Abbey had the good fortune to enjoy the protection of powerful local lords throughout the Middle Ages: it was firmly rooted in the neighbourhood. Most benefactions continued to come from the FitzAlans, the Lestranges, and their vassals. During the 12th and 13th centuries the abbey acquired numerous holdings scattered all over northern Shropshire, with substantial outliers in the pastoral areas between the Long Mynd and Leebotwood and near Bridgnorth.
There was steady growth in cultivation and profits elsewhere: at Merrington, Newton in Ellesmere, Hardwick near Hadnall, in all the demesnes round Haughmond Hill at Homebarn, Sundorne, Uffington, and Downton, and at Derfald grange nearer to Shrewsbury. Whereas the abbey’s estates were valued at £157 4s. 1½d. in 1291, by 1535 their net value had risen to £259 13s. 7¼d.; fuller particulars of 1539, which included the site of the abbey and the granges of Homebarn and Sundorne, put the total value at more than £350. In 1297 the Abbot of Haughmond was granted a licence to empark and Sandra Morris suggests that it is this emparked area which is shown on 16th and 17th century maps. (Shropshire Deer Parks c.1500 -c.1914 Recreation, Status and Husbandry, Sandra Morris, A Thesis submitted for the degree of Doctor of Philosophy in the School of History University of East Anglia February 2015).
CORBET FAMILY (1741-1931) John Corbet incorporated Haughmond Abbey into the estate centred on his newly constructed residence, Sundorne House which was later to become known as Sundorne Castle, just over 1km to the west. It is recorded that the ruins were whitewashed soon after John Corbet acquired the estate revealing early on the family’s intention to make a landscape feature out of the remains. (EH 2003) John Corbet died in 1759 and was succeeded by his son, also called John, who set to work rebuilding Sundorne House employing the Edinburgh architect and landscape designer, Robert Mylne.
As well as additions to the house in 1774, Mylne was responsible for creating a large ornamental lake on its west side and for building a folly called Haughmond Castle some 2km to the south-east on the west side of Haughmond Hill. (EH 2003) In relation to the site of the ruins.
A barn was constructed in the north-east corner of the cloister in the second half of the eighteenth century and a cobbled yard constructed whilst other buildings were erected. By 1750 the chapter house was used as a stable. The farm continued until about 1800 when it was moved to the present Haughmond Farm to make the site more accessible to visitors. The abbey ruins would have been one focus of interest along with Mylne’s castle folly on the hillside and there would also have been various views of Sundorne House. Starting from Sundorne House and its ornamental lake, the carriage drive turned eastwards through a woodland belt to the base of Haughmond Hill where a diversion was possible to view the ramparts of Ebury hillfort. The drive then continued southwards through woodland along the side of the hill, passing close to the east side of the abbey ruins and over the Shrewsbury to Newport turnpike road to Haughmond Castle. The public visitation may have been due to the increasing publication from the middle of the 18th century of topographical books with engravings of ancient sites and country seats, with the publication in 1783 of an engraving of the Abbey with some visitors.
